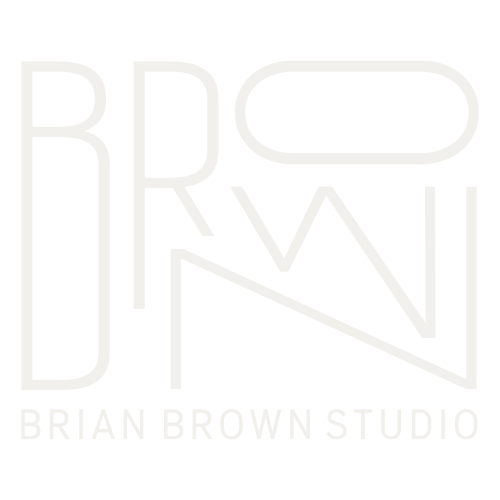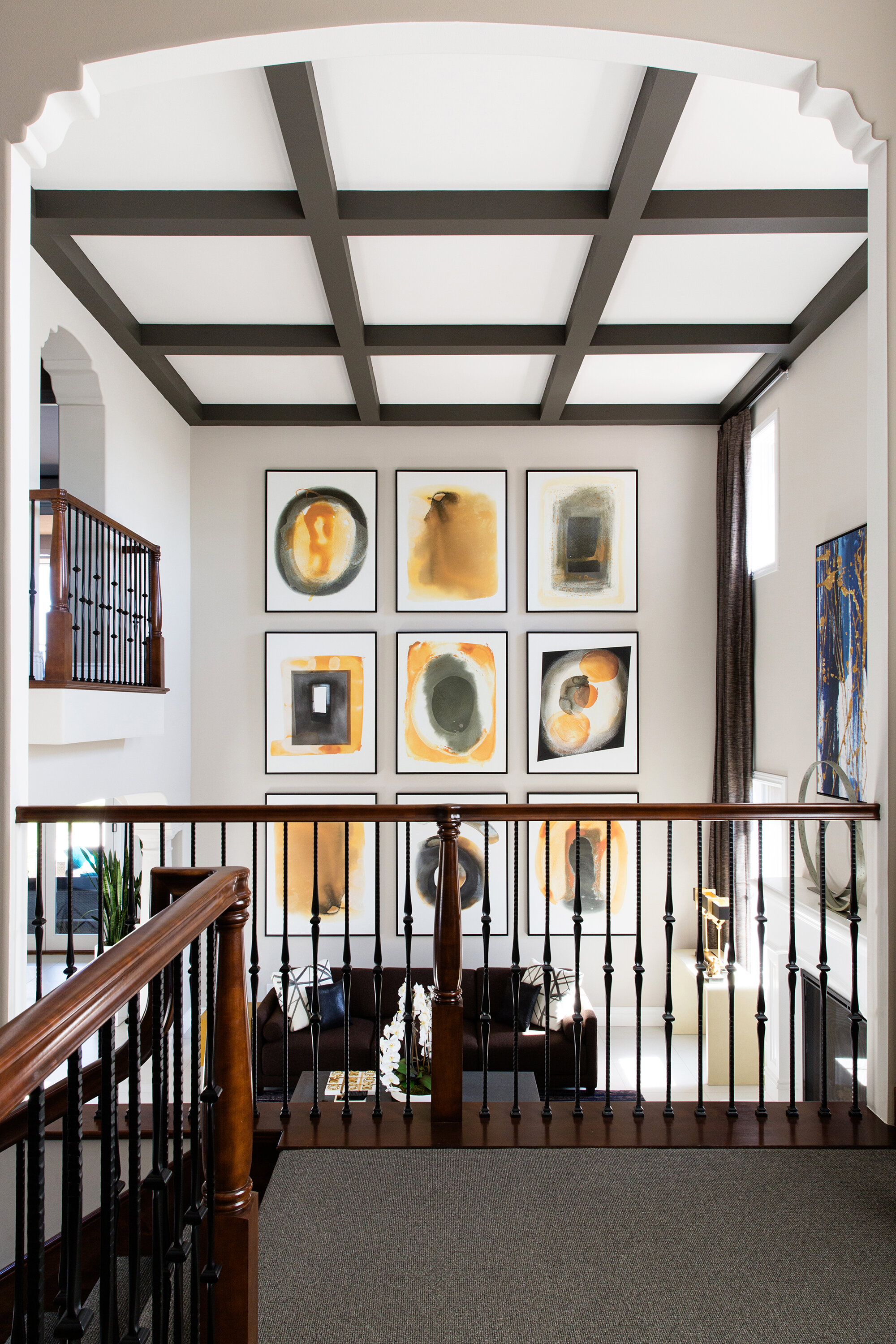Phase 1: Initial Consultation
This is our first date. We’ll get to know each other a little better. We discuss the goals, the budget, timeline, and scope of your project. We’ll find out about what type of design fits in with your lifestyle if there are any special requirements and what your aesthetic is. This is all about you, not us.
Phase 2: Design Development
We get to work. Based on our initial meeting we start to develop an overall tone for your project. We space plan fitting in the requirements set by our initial consultation. During this phase, we will work together to create the perfect space. You will be presented with options for finishes, lighting, plumbing fixtures, furniture, and anything else we have conjured up.
Phase 3: Construction Documents
The studio will get to work translating all that we have discussed into plans that can be implemented by the contractor or builder. We provide a full set of plans with all the details called out so there’s no room for error. Preplanning sets everyone up for success on a project and we take that seriously.
Phase 4: Implantation and Installation
Working hand in hand with the contractor and you, we check in on the construction to make sure all is going to plan. Once construction has completed we get to work installing the furniture, art, and accessories. This is the most exciting part. Everything comes together and you end up with a space that is uniquely yours that you will enjoy for years to come.




